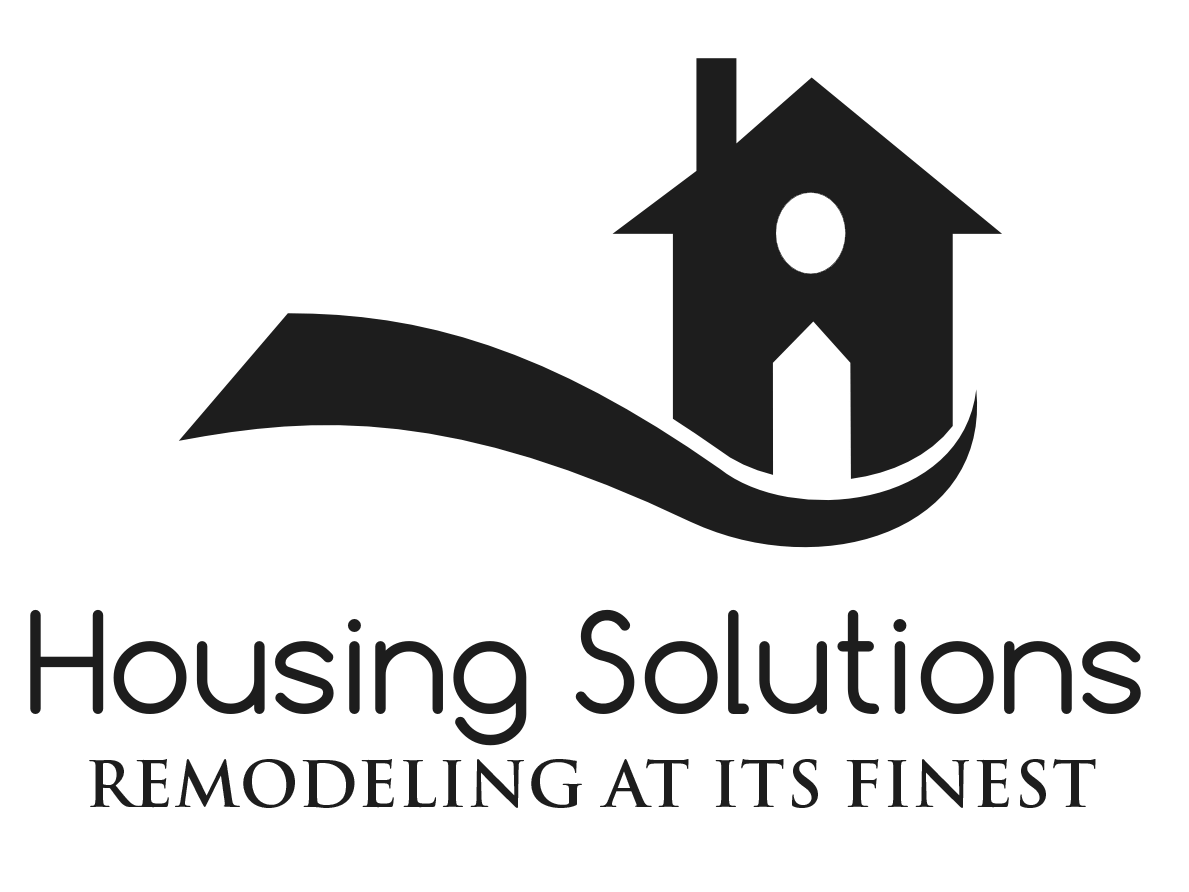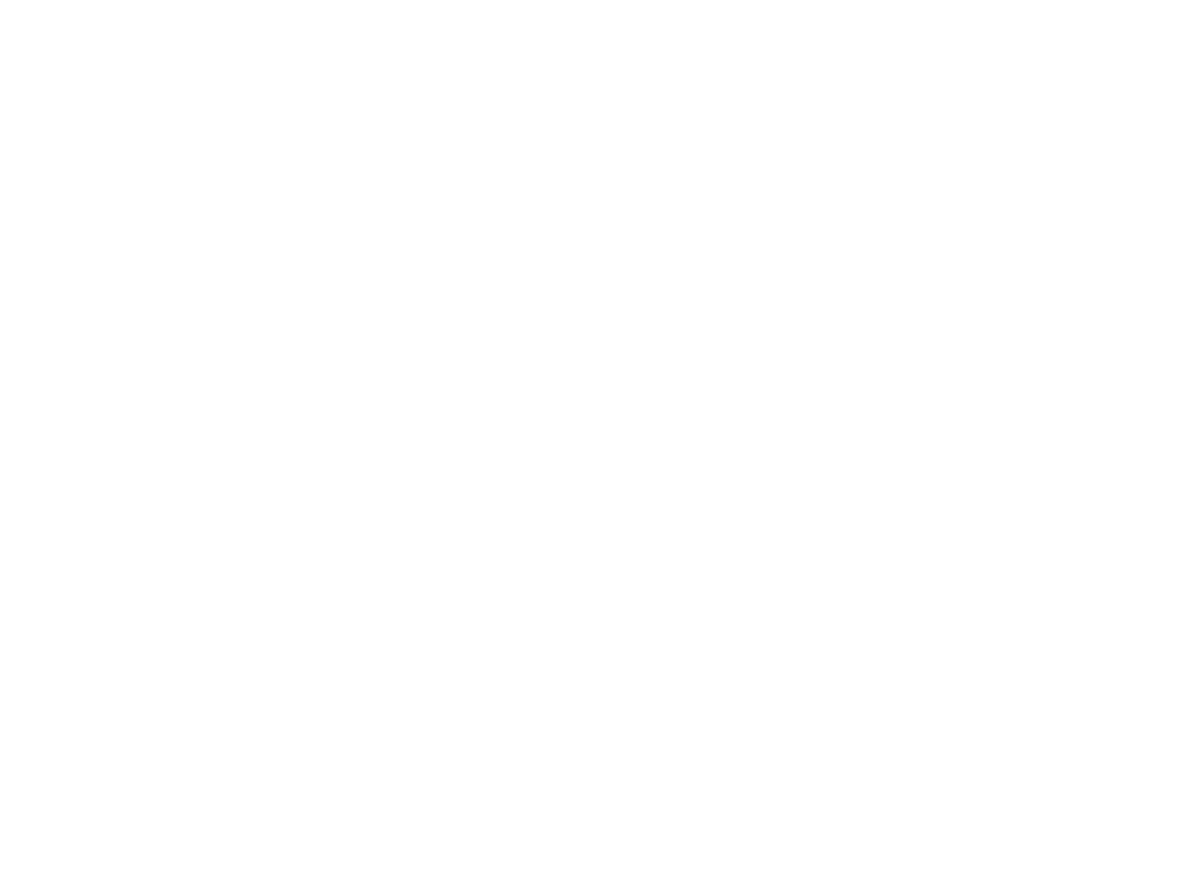At Housing Solutions, we recently had the opportunity to tackle an extensive whole-house renovation, transforming a residence into a modern and functional haven for its homeowners. This project encompassed a wide range of improvements, from the kitchen and bathrooms to a meticulous sunroom addition.
Sunroom Transformation
The sunroom presented a unique challenge as it had been previously constructed without proper access from underneath, lacking necessary permits and adherence to building codes. Recognizing the importance of safety and compliance, we made the decision to dismantle and rebuild the sunroom entirely, ensuring it met the highest standards.
Due to the complexities of the sunroom reconstruction, the homeowners opted to temporarily defer the renovation of their master bathroom. Our team understands that flexibility is crucial in any project, and we worked closely with the clients to prioritize their needs and budget constraints. Although, we were still able to update the flooring in the master bathroom and give it a fresh coat of paint.
In the sunroom addition, we replaced all windows and installed a sliding door, maximizing natural light and creating a connection with the outdoors. A stained cedar wood accent across the opening into the dining room and the new addition adds warmth and character to the space.
Modern Kitchen Makeover
In the kitchen, a significant transformation took place. We removed a full wall partition, opening up the space and creating a more expansive kitchen area. The addition of two-tone white shaker and stained maple cabinets brought a contemporary yet timeless aesthetic to the heart of the home. The installation of a gas range, a previously unavailable feature, and a farm-style kitchen sink enhanced both functionality and style.
Strategic changes were made in the kitchen layout, including the relocation of the fridge to open up space. A new microwave was installed in a base cabinet, freeing up valuable counter and upper cabinet space. To further optimize the layout, we built a buffet area in the former formal dining room space, featuring an eye-catching tile accent wall.
Every Corner Renewed
Throughout the entire house, we replaced outdated flooring with luxurious vinyl plank, creating a cohesive and durable foundation. The staircase received a stunning remodel, contributing to the overall modernization of the home.
New fixtures and lighting, including pendants in the kitchen, were carefully selected to complement the updated design. The fireplace surround harmonizes with the tile in the buffet area, creating a seamless transition between spaces.
To complete the transformation, we painted the entire house, bringing a fresh and cohesive look to every room. All-new flooring, including in the bathrooms, contributes to the overall aesthetic and durability of the home.
This whole-house renovation project at Housing Solutions reflects our commitment to delivering high-quality, comprehensive solutions that exceed our clients’ expectations. From addressing structural challenges to enhancing aesthetics, every detail was carefully considered to create a home that is both beautiful and functional.
Ready to transform your space? Contact us today to discuss your whole-house renovation dreams. Let’s turn your vision into reality, creating a home you’ll love.


















